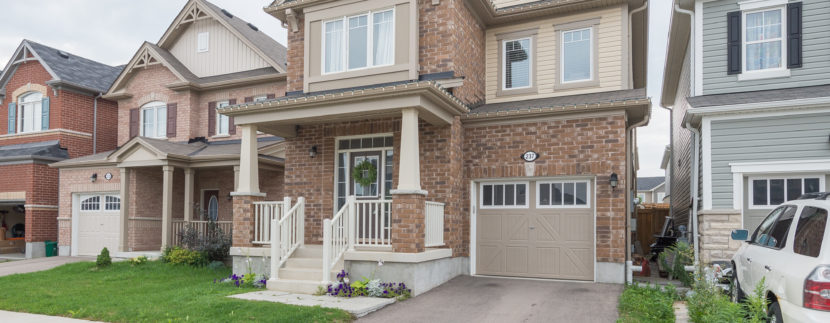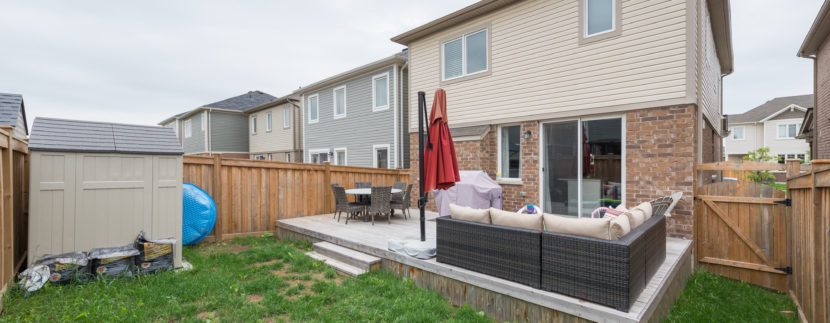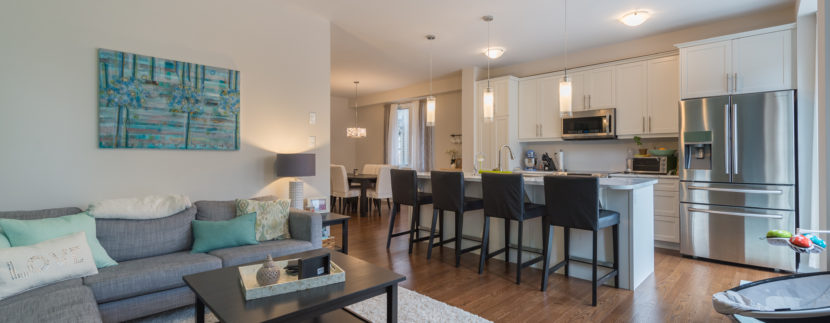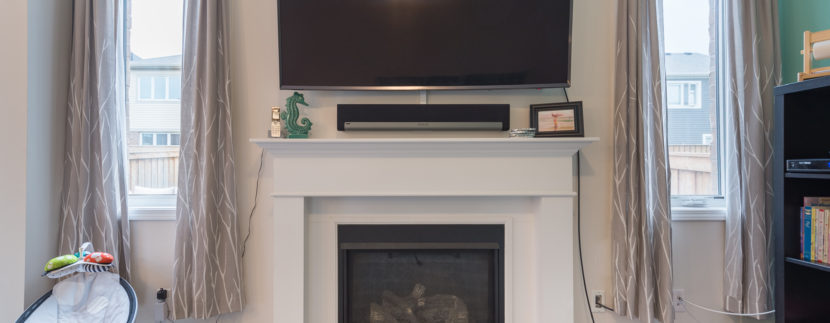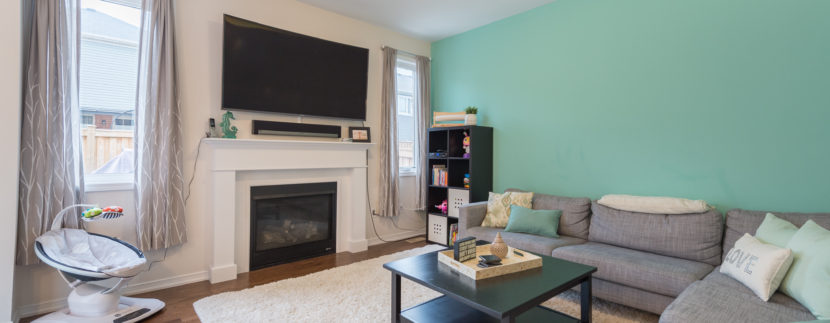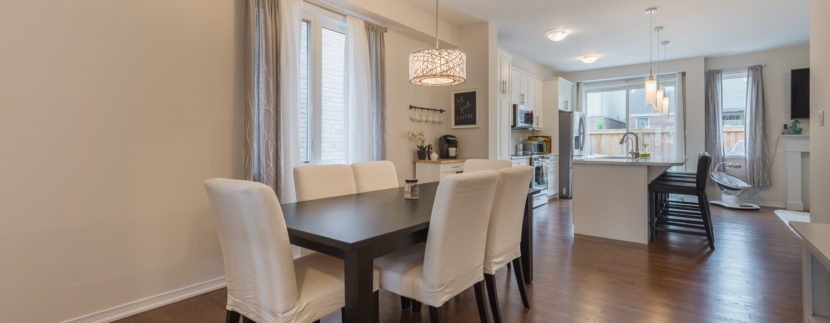237 Pineglen Crescent
237 Pineglen Cres, Kitchener, ON N2R 1P6, Canada
SOLD!
$550,000
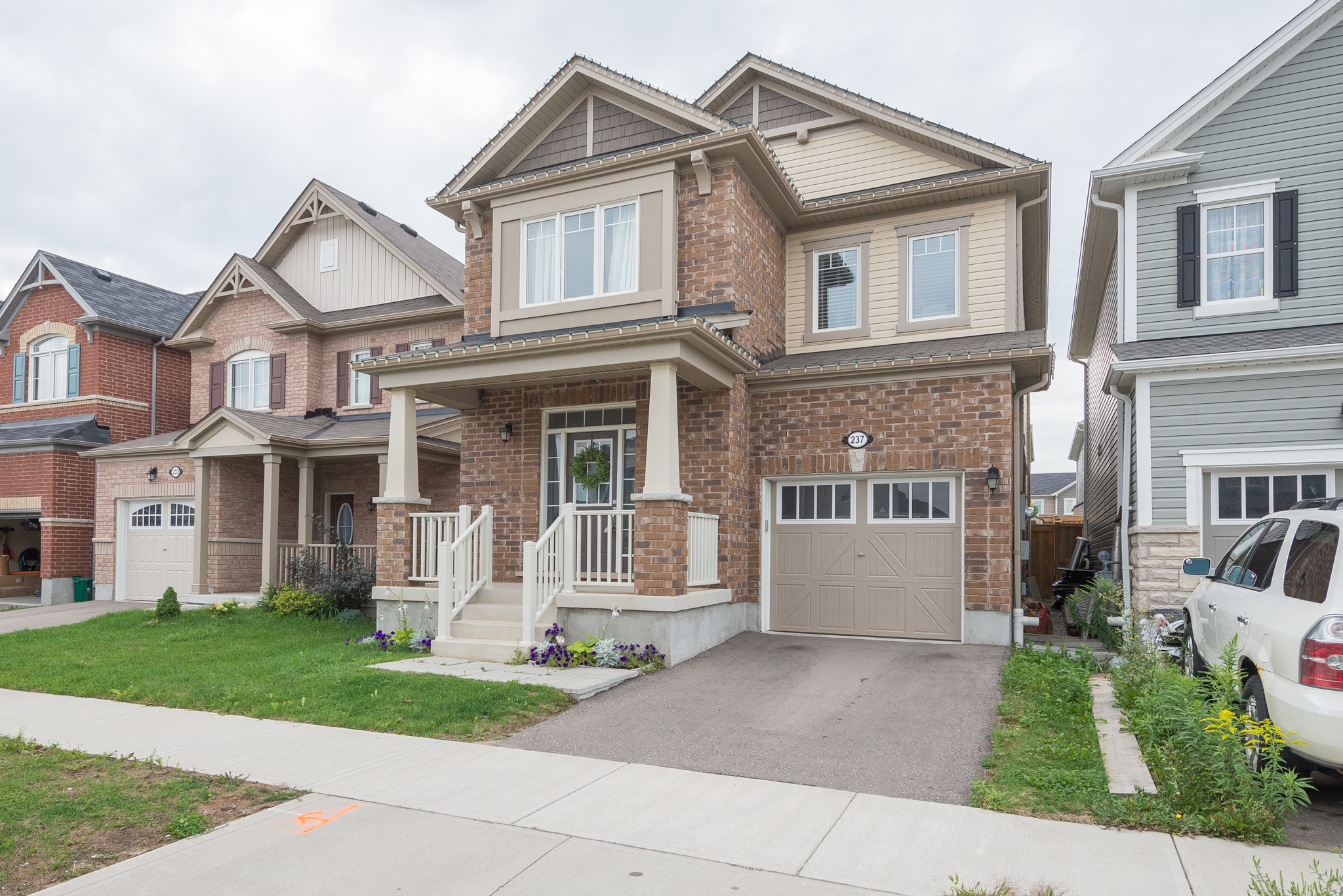
Description
This 1,780 sq ft replica Mattamy model home features 3 bedrooms and 2 ½ baths. 9ft ceilings with full open concept main floor boasts hardwood throughout, maple cabinets in the kitchen and relax in the great room next to the natural Gas Fireplace. HUGE finished cedar deck and fully fenced backyard with storage shed and natural gas BBQ hookup. Upgraded dark maple staircase leads you to 3 bedrooms, with open loft that is convertible to a 4th bedroom and large fully finished laundry room. Master bedroom has upgraded ensuite with large glass shower, maple vanity, marble countertop and master walk in closet with built in organizer. Unfinished basement with 3pc rough in, larger windows and fire place cutout allows you to customize the space to your liking. Kinetico premier series water softener, dechlorinator and K5 Drinking water reverse osmosis system installed in basement with drinking water line to fridge.
Features
Property Map

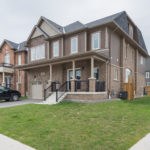 151 Watermill st.
151 Watermill st.

