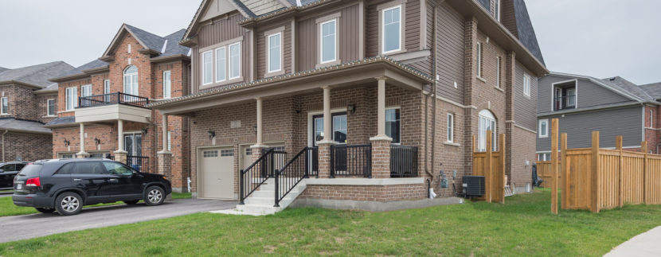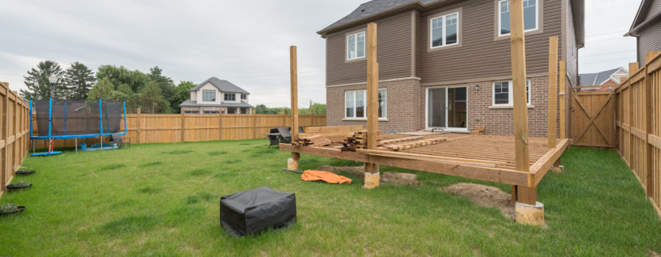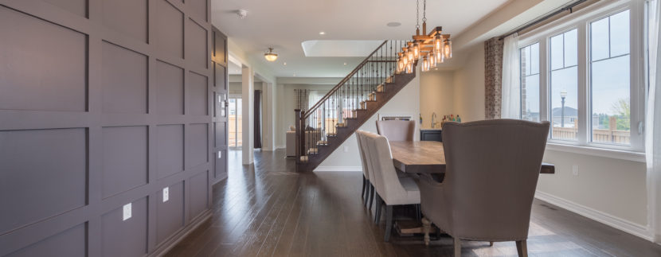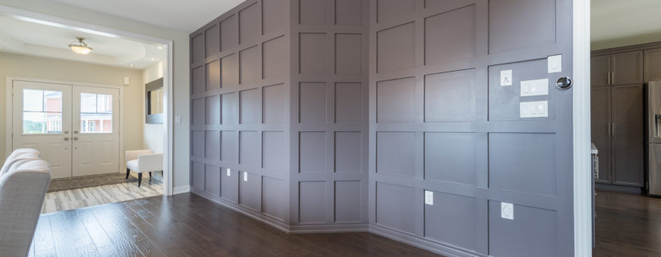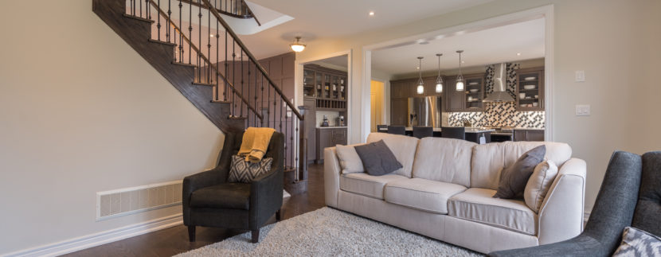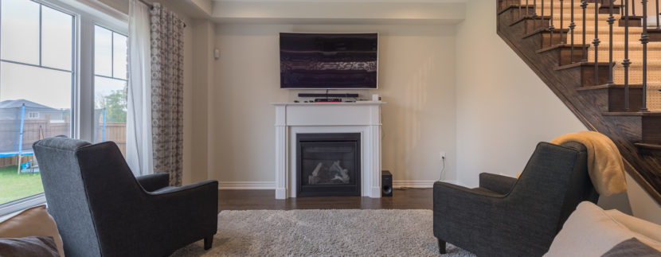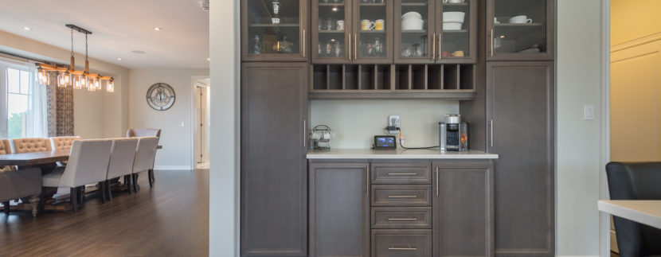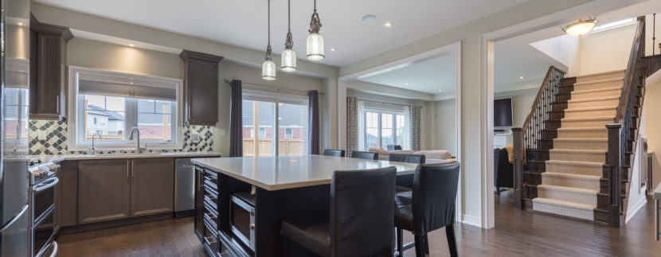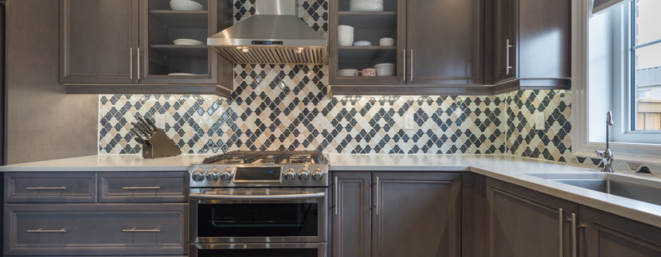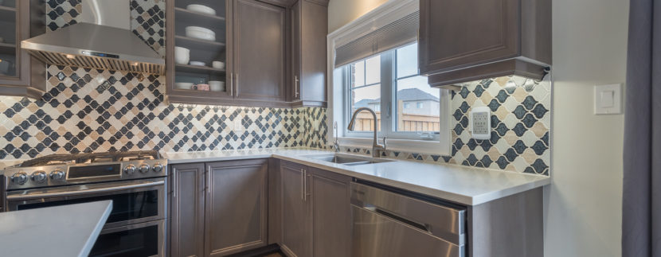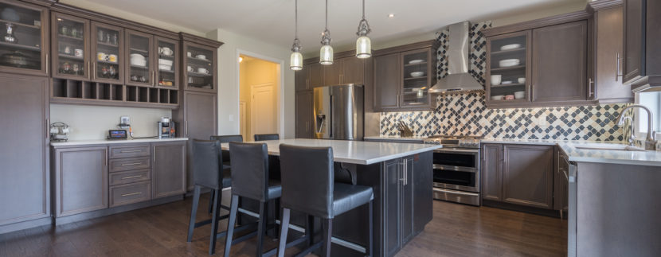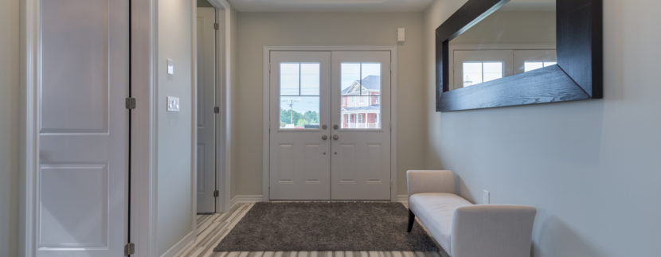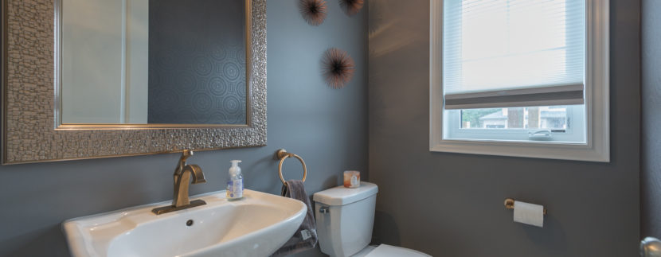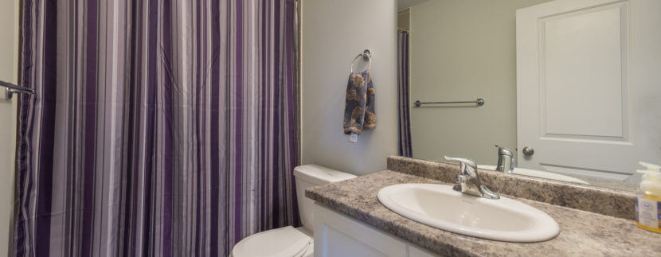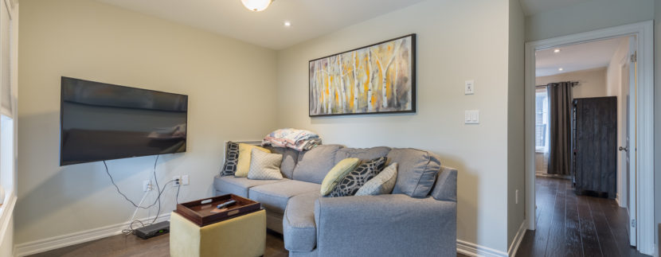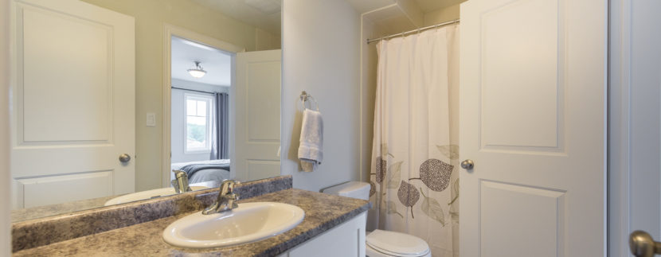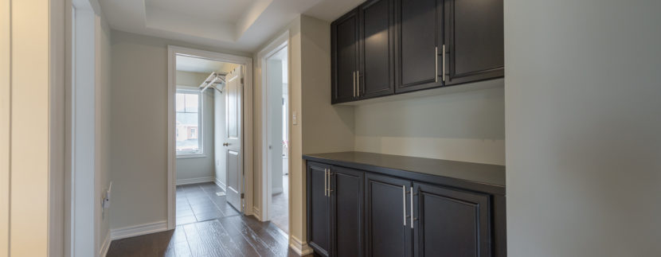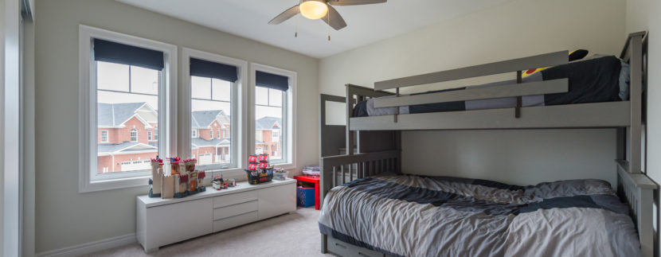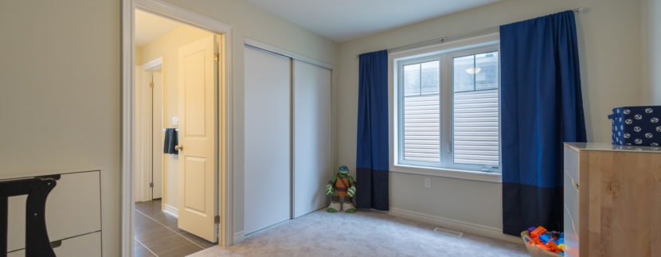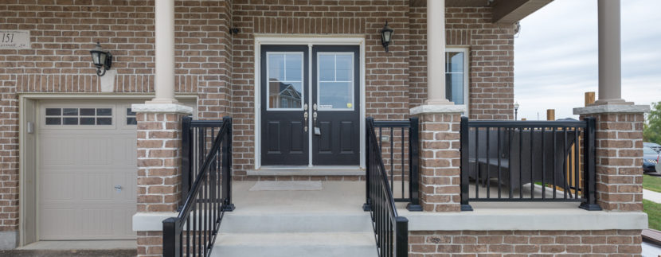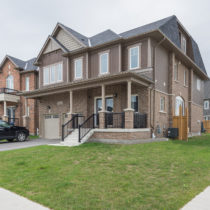151 Watermill st.
151 Watermill St, Kitchener, ON N2P, Canada
SOLD!
$950,000

Description
Welcome to this stunning 5 bedroom 6 bath beauty that has over 5000 sq ft of living space situated on a premium 59’ lot. Completely finished home from the basement all the way to the 4th level loft with inlaw suite . Only the finest materials and craftsmanship with oversized baseboards, handscraped hardwoods, Colonial smooth doors, custom cabinetry, the list goes on and on. Open concept floorplan boasts a large dining room perfect for entertaining family at the harvest table. Custom built cabinetry and quartz countertop featured in this kitchen with huge 7’x4’ island and coffee bar. Sliders from the dinette lead to a HUGE brand new deck, natural gas BBQ line and in a fully fenced yard. Entire home wired with CAT6 in every room and music system with speakers throughout. Custom designed loft perfect for the blended family or a granny flat. Kinetico premier series water softener, dechlorinator and K5 Drinking water reverse osmosis system installed in basement with drinking water line to fridge. A must see!!
Features
Property Map
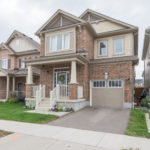
 240 Queensway West
240 Queensway West

